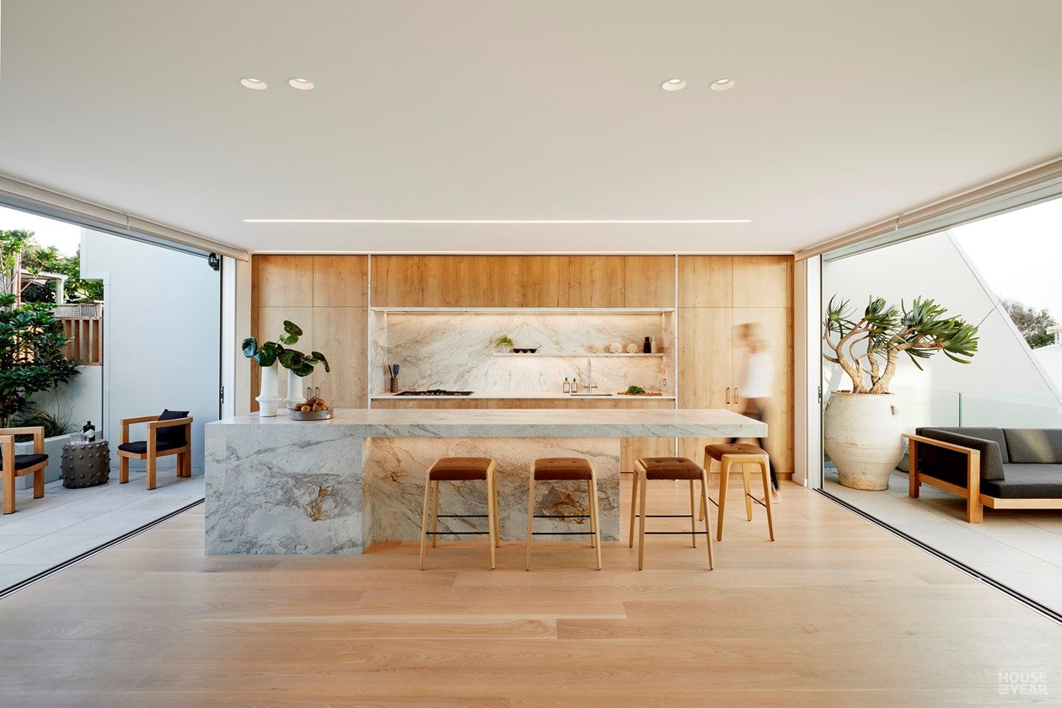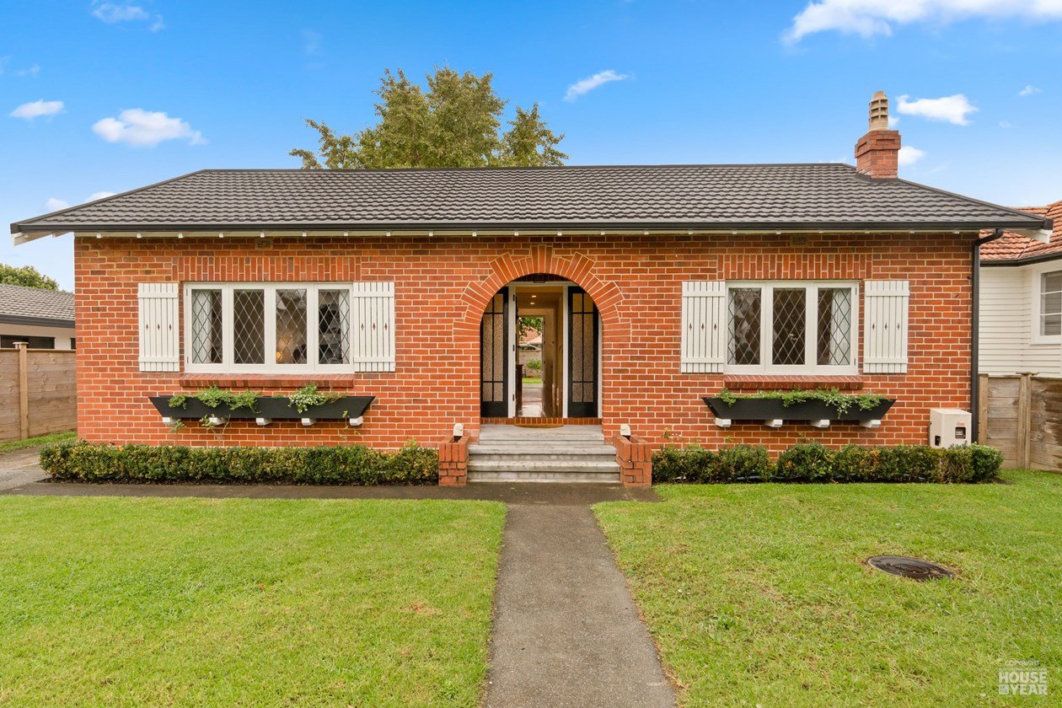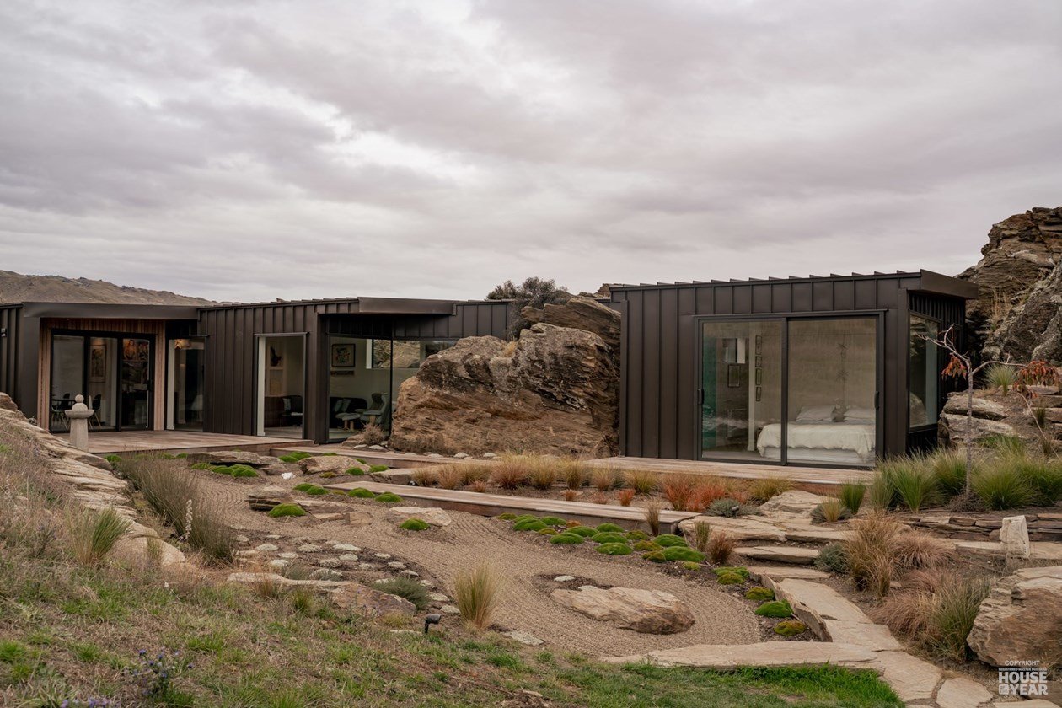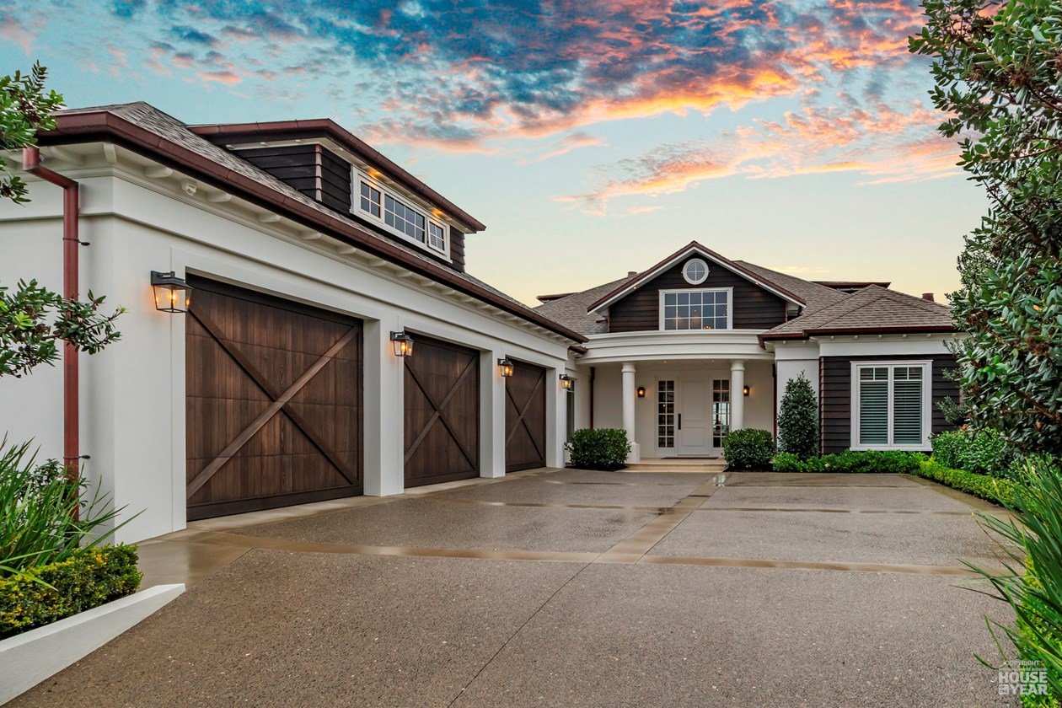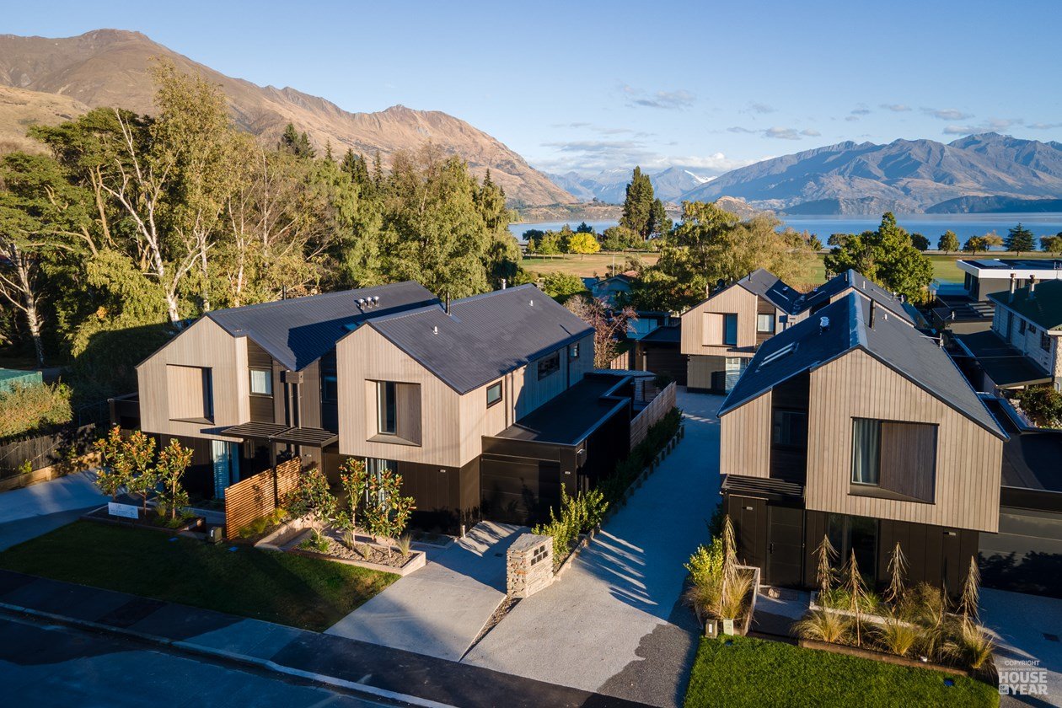2024 Building Trends
One of the most enjoyable parts of my job is working with builders, homeowners and architects, and seeing how they collaborate to personalise homes to suit the client’s age, stage and lifestyle choices. I’ve identified 8 building trends I’ve noticed in 2024; rather than focusing on just extending and functionality, these trends focus on improving wellbeing, personal growth and enjoyment at home, with a commitment to sustainability, flexibility, and personalisation.
The Entertaining home
We’re seeing people design their entire floorplans around having a home that is set up for entertaining, far beyond an open kitchen approach. People are busy, traffic is bad and time is precious, so having your property set up to enjoy a memorable social occasion at home is a gift that keeps on giving. Open plan kitchen and dining areas with fun features like built-in bars, social eating areas, sliding doors or gas strut windows to pass rose and platters through add a connection to the outdoors. Games areas, in-house bars and break-out areas, wrap around decks and mini sport pitches are on the rise. And outside, built in outdoor kitchens, firepits, second floor decks, cost-effective pop up pools with raised surrounds and rooftop lounges are being built to maximise entertaining outdoors.
IMAGE: Calley Homes
The sanctuary home
The trend towards sustainability, harmony and calm in the home continues, and I’m seeing more homes than ever starting to resemble retreats. This is in part a reaction to stressful events worldwide, people want time out, and to feel they are contributing to the future of our planet in any way they can. So they’re designing their home to be a sanctuary for the soul. Builders are using interesting natural stone, timber and materials to create that feeling of being surrounded by nature, bathrooms feature day spa luxuries, and bedrooms double as yoga areas with places to meditate. Home is the one thing we can control, and people are taking control back by making them restorative spaces.
IMAGE: Reside Construction Ltd
The smart home
You can now use technology to completely personalise your home. Your fridge can tell you what’s in it, and suggest recipes using those ingredients. You can use an app to choose ‘romantic evening mode’ from your car on the way home from work, turning the fireplace, music, lights and oven on for date night. You can create the ultimate party pad with entertainment systems, and up your security with a tailored system. You have another woman in your life – her name is Alexa. Smart TVs are the norm and you’ll soon clap to switch your lights on. In the very near future you won’t own appliances, you’ll subscribe to use them. All this technology can be overwhelming to decipher, plan and cost. Working with a Master Builder and their subtrades is a great place to start – Master Builders are held to a high standard and thorough checks are carried out to join, from reviewing financials, build quality, and customer service.
IMAGE: Glover Homes
The modular home
Kiwis are getting more onboard with making sustainability a focus in their homes, and the demand is seeing an increase in modular home building – constructing homes using prefabricated modules that are made off site and assembled on site. Small home design is big business, and I’ve loved seeing local architects, designers and builders trialling this area. Modular construction is often more cost-effective, there’s less waste, a high level of control, energy efficiency, less disruption to the site and surrounding land, and homes can be built in more types of terrain. Good design should be available to all, and while it’s still early days I’m excited to see the developments in this area in 2024 and beyond. If sustainability is your goal remember to work with Master Builders who specialise in this type of design and construction to ensure that your home meets your goals for environmental responsibility and energy efficiency.
The hobby home
I’ve noticed a building and design trend that’s designed around experiences, built for creating memories and inspired by nostalgia. After years of Covid and a cost of living crisis, many are taking a deeper look at how and where they really want to live, and what they really want from their home. Whether it’s a charming brick apartment in a new urban complex, a 70’s inspired home in the suburbs, a modern loft-style space or a yurt in the country, we are moving away from cookie-cutter builds and towards personalised spaces that embody our unique style and lifestyle. People are embracing how rituals are key to a happy home, and they’re creating spaces in their homes to cater for hobbies that they love. These include setting up art rooms, workshops and edible gardens, mega movie night areas, game zones and hobby spaces. These all help to create a cosy, inviting feeling – and cosy is in for 2024!
IMAGE: Alpha 1 Homes
The biophilic home
A key building trend for 2024 and beyond is without a doubt biophilic design. What does the term mean exactly? It’s a complex topic worth researching, but in a nutshell biophilic design is an approach to architecture and building that seeks to connect and immerse people with nature, create healthier, sustainable homes and benefit the environment. Biophilic design includes features like natural lighting and ventilation, skylights and floor to ceiling windows, natural materials, shapes and forms, internal courtyards and indoor gardens. This connection to nature at home creates a multi-sensory experience, increased wellness and a healthier living environment. But done on mass it can also reduce CO2 emissions, increase the biodiversity of plants and animals and even regulate the temperature of buildings. This type of build requires a specific skillset from the builder. If you’re looking to find a builder in your region use the ‘Find a Builder’ tool on the Registered Master Builders website. Here you can input where you are from, what kind of project you are embarking on and your contact details. You will then be emailed the names and contact details of up to 10 builders who perform work to the criteria that you defined.
IMAGE: Kane Builders
The shared home
Housing affordability continues to rise, as does the cost of living. Many are looking at multi-generational housing as a solution, building either one home with separate entrances, or a standalone home with a separate guest house. There are many benefits to this building approach, including caring for elderly parents, honouring cultural traditions, easier childcare, or adults helping their children financially get on the property ladder. While it may seem stress-inducing living with your parents, with clever design the spaces can feel completely independent and individual, with the added benefit of peace of mind as future scenarios change. This Central Otago section is full of rocks and schist, so the new home was designed to weave in and around what nature has delivered. The floorplan has two sections, each with a bedroom and a bathroom, connected by a long hallway/gallery running between outcrops, and a studio so the home can be used in different ways. The cost-effective build by Master Builders, Hunter & Craig Architectural Design & Build, is a great example of how a house can serve the planet and different generations of a family at once.
hunter & craig architectural design and build
The old new home
Many clients are requesting more traditional designs inspired by original bungalows, ranch houses, modern farmhouses or Mediterranean villas with the traditional building methods and craftsmanship to match. Stately details such as framed windows, vaulted ceilings, shiplap walls, crittal steel, rendered block or stone, weatherboard, shingled roofing and wall panelling are used in these often one-story ranch-style homes. These homes have all the warmth, texture and charm of original homes but with an open, airy feel, modern technology and high quality building materials. When you’re planning bespoke details like this, finding a builder with the right craftsmanship for the job is key. Ask friends, family and colleagues with homes of this style for recommendations. It’s also a good idea to go online to do background searches of builders - you can also check builders to see if they are Registered Master Builders.
IMAGE: Eden Masonry Homes
The community home
Mixed use buildings that combine residential, commercial and recreational spaces within a single development are a building trend we’ll see no sign of slowing down. With amenities and essential services from gyms to cafes on site, mixed use buildings or ‘walkable communities’ encourage socialising and foster that community feel. If done well, they can help reduce traffic congestion, reduce urban sprawl, create greener building practices and boost the surrounding areas economically.
IMAGE: Christie Brothers Building
The Guarantee
Only Master Builders can offer a Master Build 10-Year Guarantee on residential work, which provides the best peace of mind that exists in the market. While the vast majority of building projects go through smoothly, sometimes things can go wrong. The Master Build 10-Year Guarantee provides the most comprehensive cover in the market, including for loss of deposit and non-completion. It also provides cover for structural defects, workmanship and materials. The role of the Guarantee is to provide support if your builder cannot or will not complete your project.
The 2024 building trends highlight a commitment to sustainability, technology, flexibility and personalisation. For more information on finding a builder to suit your project visit masterbuilder.org.nz, and for more building trend inspiration visit the Registered Master Builders House of the Year website.

