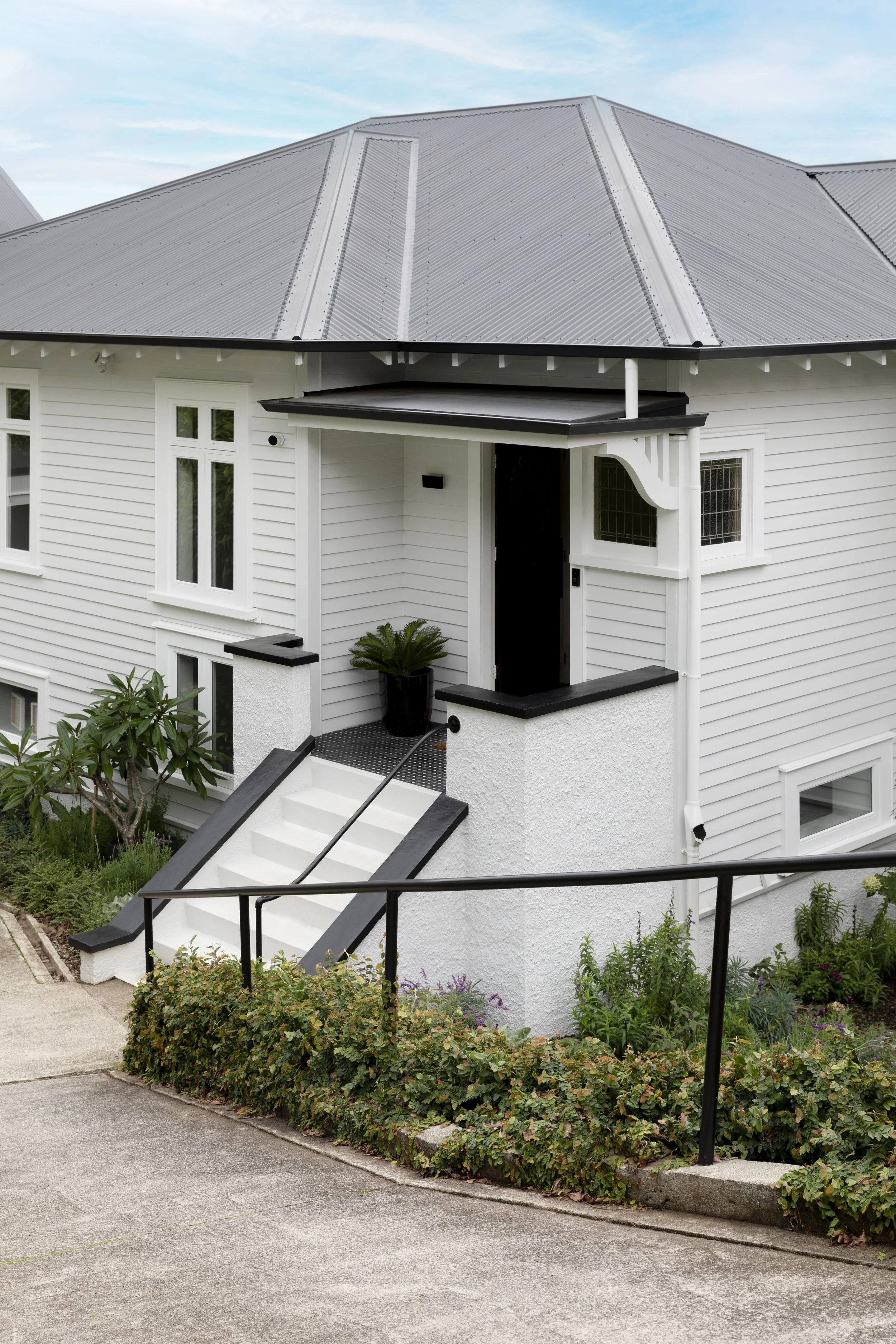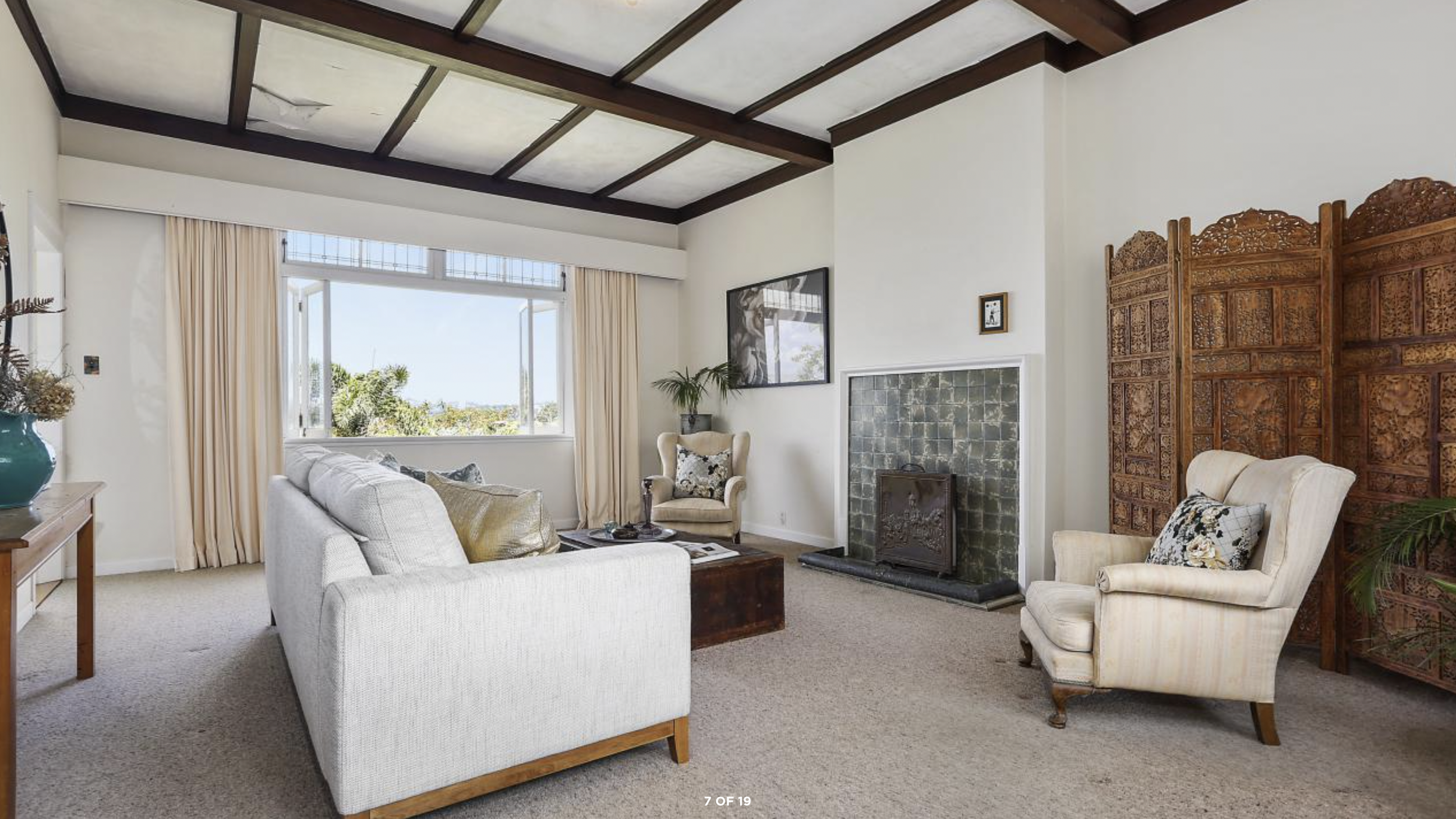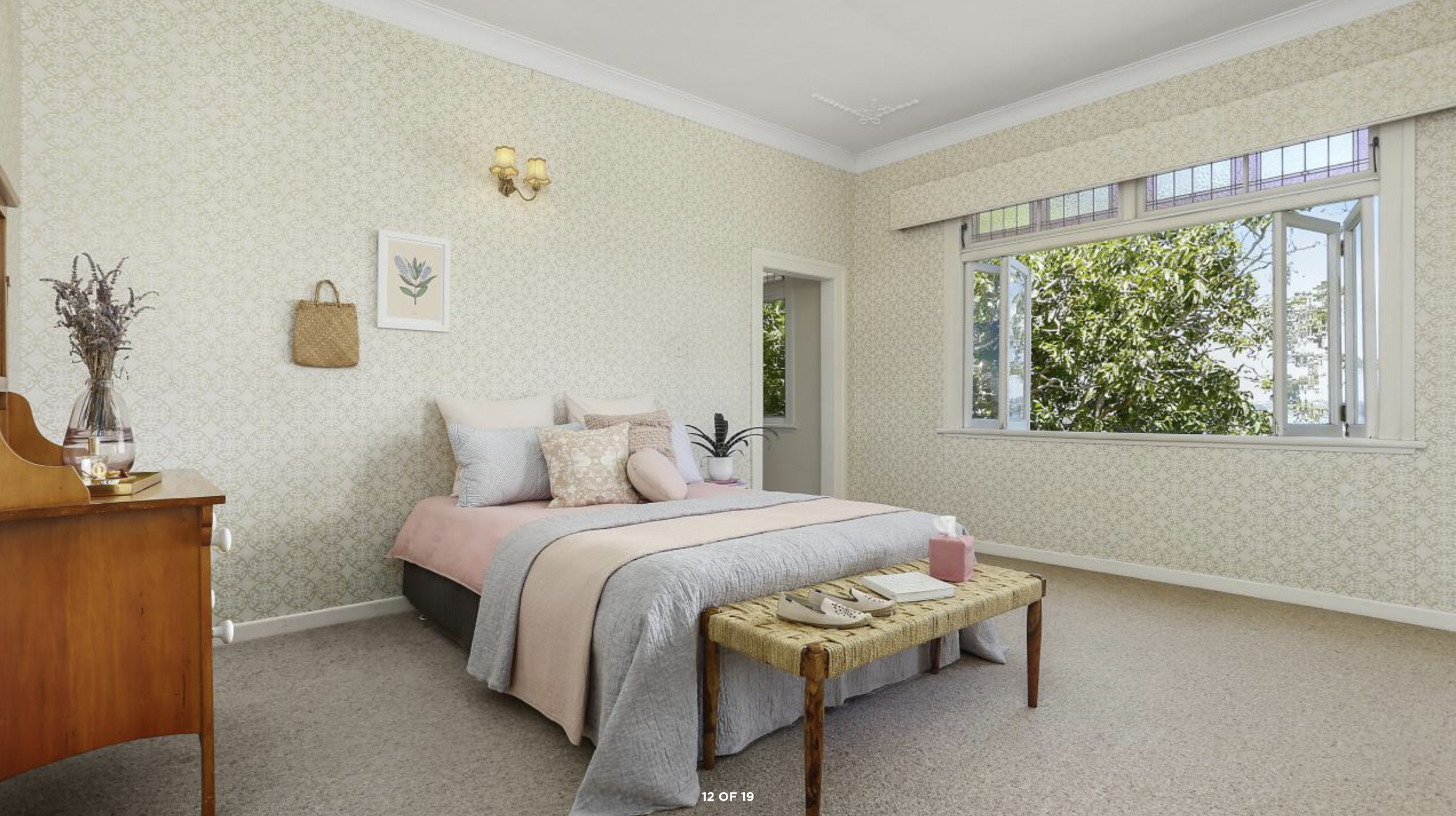Reveal / Lady in Green
Welcome to our latest home reveal! After 18 months of design and build, it’s incredibly rewarding to see this special home restored, revived, and now full of life. The owners are finally enjoying the peace and quiet they dreamed of after their renovation journey - come and take a look…
This property, set in the heart of Devonport village, began its modern chapter as three separate rental units. It was in a dire state - sagging ceilings, rotting floorboards, and bone-chilling winters. But when it came up for sale, my clients saw potential, heritage, and soul. They were determined to save the home and its generous section from being carved up into townhouses, pledging instead to breathe new life into its bones.
After living in the home for six years while dreaming, plotting, and planning the renovation, the couple enlisted the team at Broswick Builders to help them undertake a top-to-toe renovation. I was thrilled to come on board as the interior designer, working closely with Broswick and the owners as we brought this historic beauty into the modern age.
They’ll tell you now they’re glad they didn’t know quite how many secrets the home held - behind the walls, under the floors, and deep in the foundations. But despite the surprises, the extended timeline, and the ever-growing to-do list, the result is a home that’s not only been future-proofed but transformed into a multi-generational property. With panoramic views of Auckland Harbour and its container ships, cruise liners and sailboats, its like watching a living painting from the comfort of their living room, and the owners parents love to sit in their favourite chairs and watch the world go by.
Throughout the interiors, we added personality and softness through materials and detailing. The formal living room has been transformed with an earthy green paint palette, dark wide plank oak flooring, wall framing, Blue Tempest marble, deep green and brass lighting, and antique furniture the owners have collected.
Past & Future
While the home needed significant structural work (including new windows, roof, flooring, and a complete reconfiguration of the floorplan), the team was careful to preserve and celebrate its character. Original stained glass windows and coffered ceilings remain, now layered beautifully with fresh skirtings, panelled walls, ceiling cornices, and matte black steel joinery. Dark stained custom joinery in the kitchen and living zones provides a warm backdrop teamed with earthy green stone, and an additional scullery added behind the kitchen has soft green cabinetry, black steel doors and open shelves to display objects that feel handcrafted and personal.
The powder room style is an unexpected little escape, with pistachio limestone tiles, pale green mosaics, plantation-style wallpaper, walnut cabinetry and brass accents.
An everyday retreat
Downstairs, the master suite continues the tonal look with beautiful soft green paint, an upholstered headboard, globe wall lights and plush linens. The ensuite with its pistachio tiles and the adjoining small living create a boutique hotel feel right at home.
Calm colour
This teen girl’s area was designed to feel calm, comfortable and a little feminine. The colour palette features soft blush, warm greys, ivory, and natural timber tones. Her bathroom takes inspiration from the adult’s one - repeating the same pistachio tiles but adding a ceramic subway tile for a playful point of difference.
Landscape and Legacy
The landscape, designed by Zoe Carafice is newly planted and will flourish over time, like an evolving, living frame around the home’s careful restoration.
This project has been such a pleasure - honouring history while creating a home that’s more contemporary, current and tailored to its owners. The owners have created a true legacy home not just for themselves, but for their wider family and it was an honour to help bring their vision to life.






































