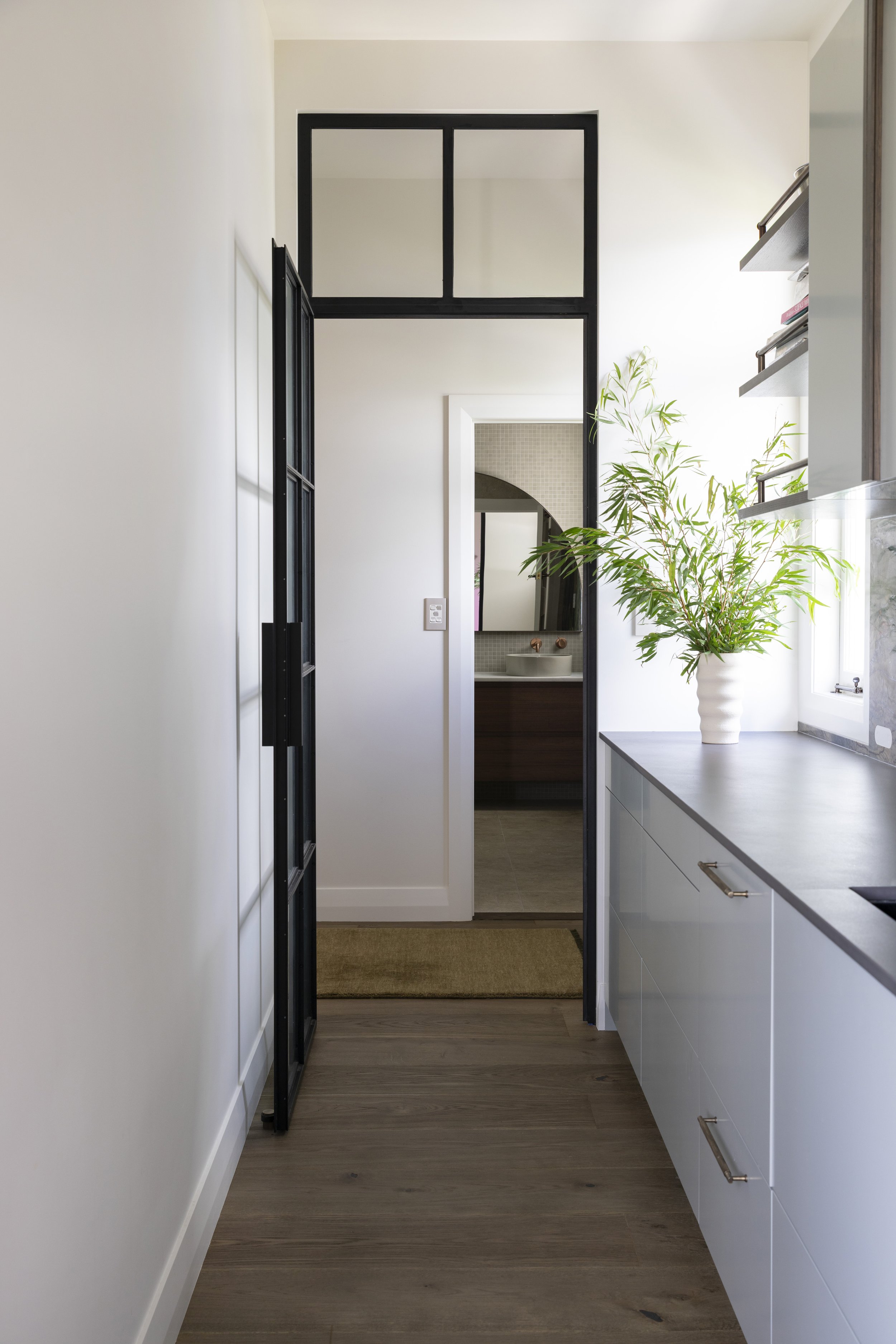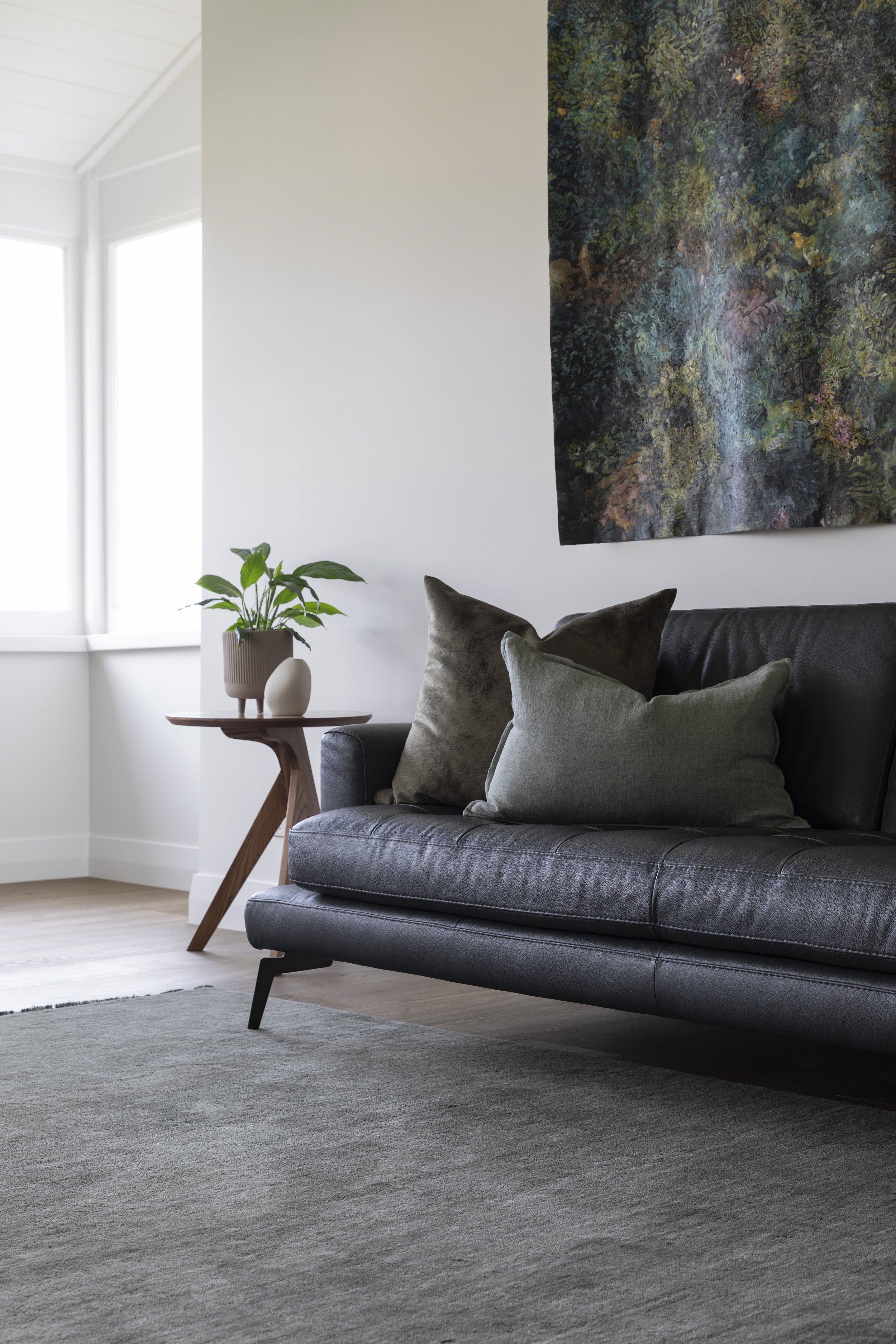Reveal / Lady in Green Kitchen
This renovation of a heritage bungalow in Auckland’s Devonport included a complete kitchen renovation as part of the transformation. This property is on a large site complete with a huge lawn, large oak tree, decades old avocado tree, and a lush garden. The owners wanted the tree-tones outside to continue within the interior including the kitchen, so deep chocolate ebony tones, shades of green and pops of brass were used to create this earthy, textural kitchen.
Cabinetry by Manolas Brothers. Stools from Bradfords. Stone from CDK Stone. Oak flooring from Jacobsens. Renovation by Broswick Builders.
While the home needed significant structural work (including new windows, roof, flooring, and a complete reconfiguration of the floorplan), the team was careful to preserve and celebrate its character. Original stained glass windows and coffered ceilings remain, now layered beautifully with fresh skirtings, panelled walls, ceiling cornices, and matte black steel joinery. Dark stained custom joinery in the kitchen and living zones provides a warm backdrop teamed with earthy green stone.
Bronze tapware from Plumbline. Bowl from Author Ceramics. Blue Tempest Quartzite stone from CDK Stone.
A structural wall was added behind the kitchen to carve off space for a scullery, as the owners love cooking and entertaining and wanted space to spread out (and hide dishes!). The scullery features soft green cabinetry, a black Dekton benchtop, and beautiful splashback in the same Tempest Blue quartzite as the kitchen. Dark stained shelving has bronze rails added to keep products at bay, so the open shelves can display objects that feel handcrafted and personal. A black steel door has been added between the scullery and hallway to add visual impact but also retain privacy and warmth from the central hallway. The original pink stained glass window has been retained and is such a lovely reminder of the home’s history!
Tempest Blue quartzite from CDK Stone, Dekton Sirius benchtop from Cosentino, sage green cabinetry Melteca from Laminex. Stool from Thread Design.
The rails on the open shelving are actually towel rails repurposed as shelving rails! #shelfhack
Living & dining
We broke the large open plan space up into three zones - kitchen, dining and a small living space. This allows everyone to be together, but still have intimate spaces that feel cozy to use for separate activities when needed. We continued the dark wood from the kitchen through to the sculptural dining table - it’s curved base creating a focal point in the centre of the room. Layers are added in the living room with shades of deep green, teal and grey continuing the colour palette.
Dining table, chairs and sofa from Bradfords. Baya rug from Furtex. Cushions from Baya. Vase from Author Ceramics.
These spaces now have a more contemporary feel, yet I love that the design includes nods to the past. The family can create new memories here, while enjoying small moments that celebrate the home’s past.


















